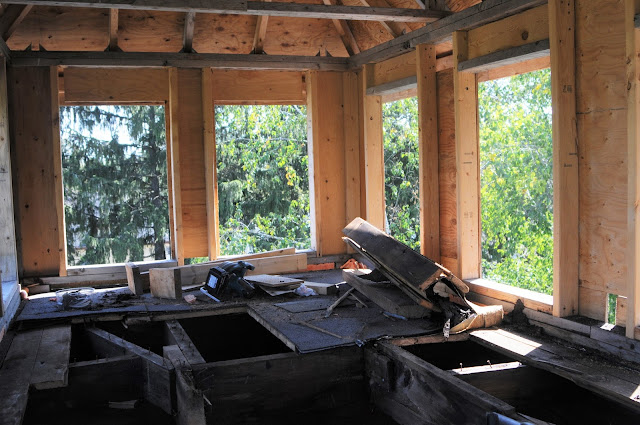Due to height and appearance considerations, the Belevedere floor will be dropped into the top of the attic space, as the attic has close to ten feet of height in it at the flat center section, which is unnecessary. Dropping the floor also lowers the height of the belvedere as it sits on the flat roof when viewed from the outside of the house.
Pictured above is the entire dropped floor of the belvedere, which has to also replace the entire structure of the original flat roof box that is being removed. 2 x 6 collar ties from rafter to rafter, glued and nailed, plus double ties and brackets supporting box ends for the opening to the belvedere can all be seen here.
A close up looking to the right of the box, showing attic rafters with vents in place, the end of the double collar tie, and some of the stub ties that connect to the new box opening.








