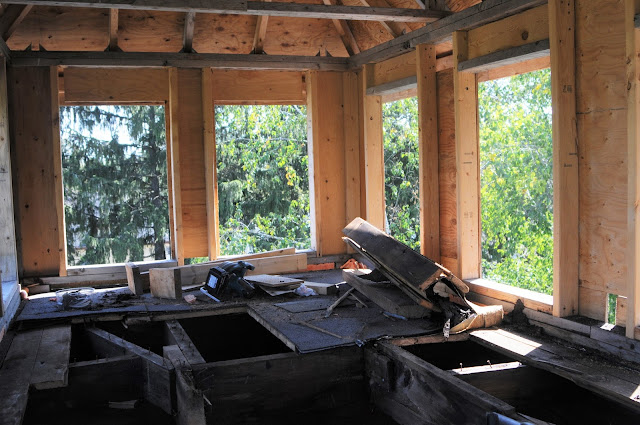Looking toward the front of the house, the south wall and half the west wall are visible. The belvedere sits on top of the old flat roof portion, which has been leaking over the last few decades, as evidenced by the water stained and damaged timbers. The old flat roof and structure is in the process of being removed, now that the new structure and belvedere floor has been installed underneath.
Looking toward the rear of the house, giving a better view of the size of the belvedere. There are two windows at each of the north and south ends, and four windows on each side, in a room that nominally measures about 6' wide by 13' long. The shop vac is sitting on the new sub floor, which is supported by the joist and collar tie structure below. A built in window seat will be installed in each end of the belvedere, the basic supports of which can be seen behind the shop vac.


No comments:
Post a Comment